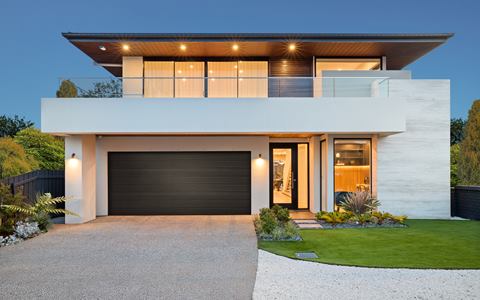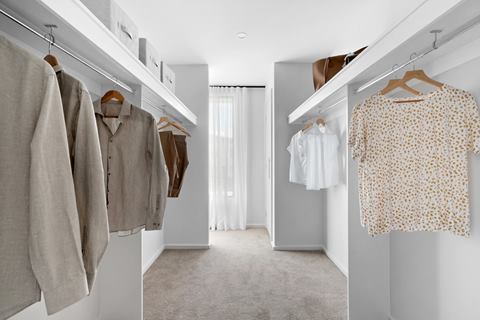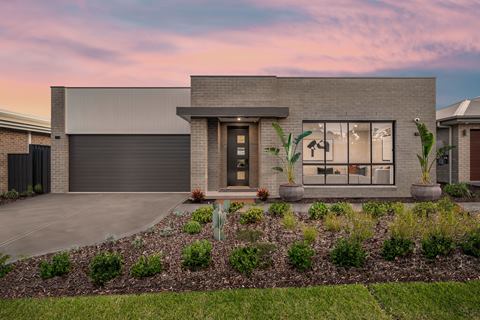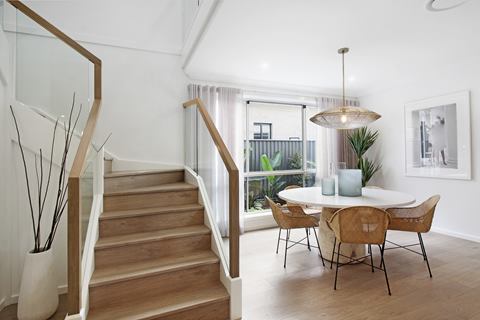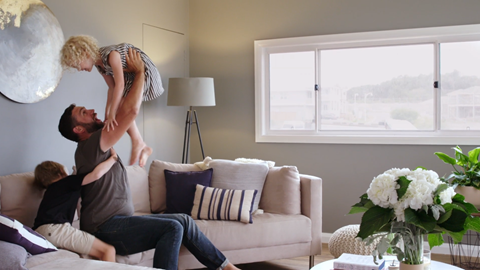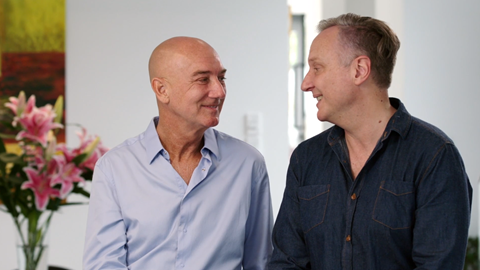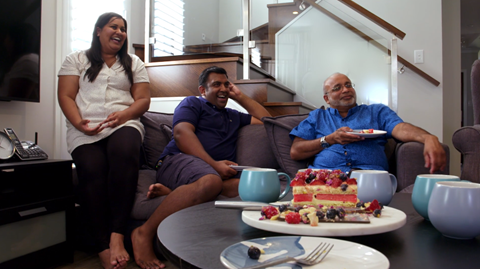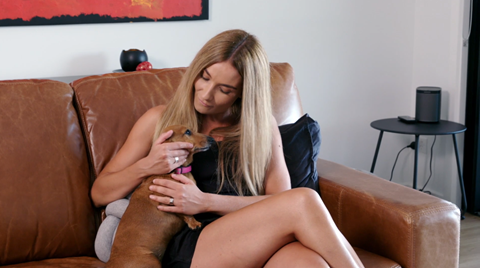The home of inspiration
Inspiration is a click away, with tips and advice from those that know best. From colour combinations to head turning decor and details, you'll find it all.
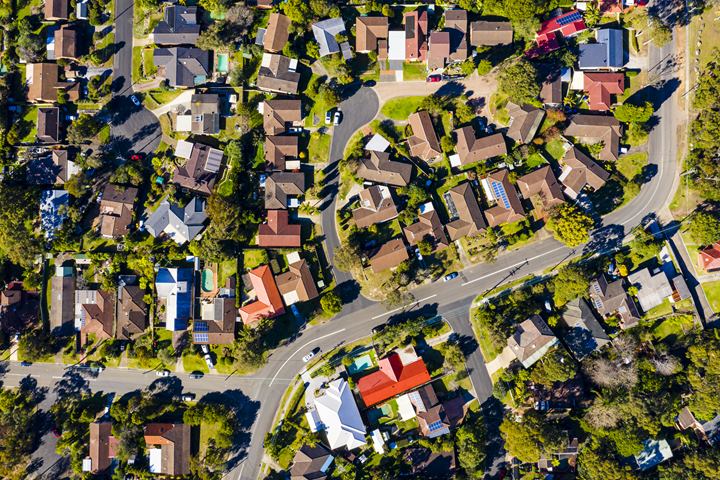
Money talk
How much does it cost to build a home in Sydney?
Deciding whether to build a new home or buy an existing one can be a confusing exercise – and working out the costs is even harder. Here’s an explainer.
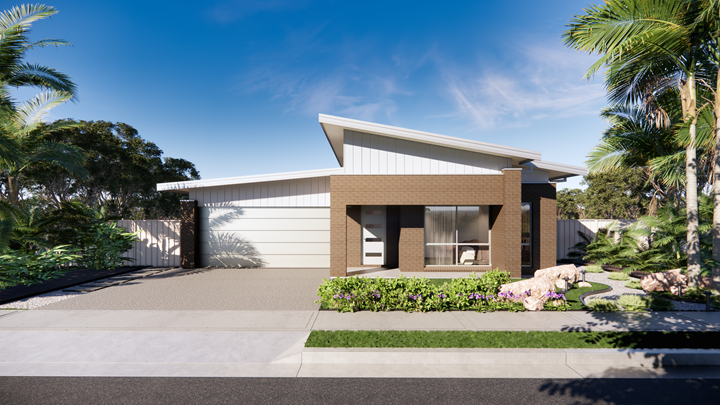
Sustainable living
Building for the future in NSW
Helping you understand the latest National Construction Code updates, and how they will impact your new home build.
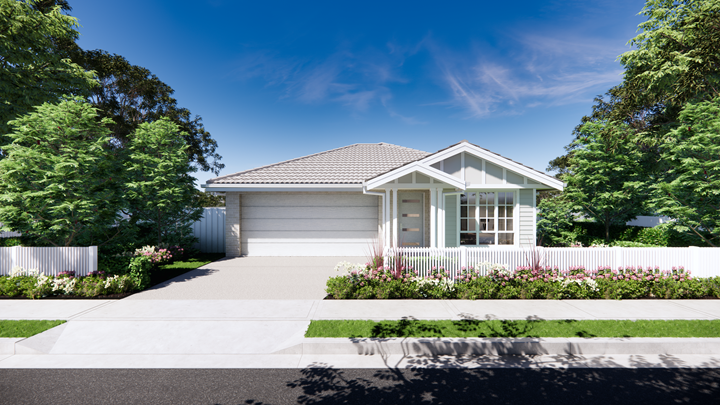
Sustainable living
Building for the future in the ACT
Helping you understand the latest National Construction Code updates, and how they will impact your new home build.
Knockdown and Rebuild
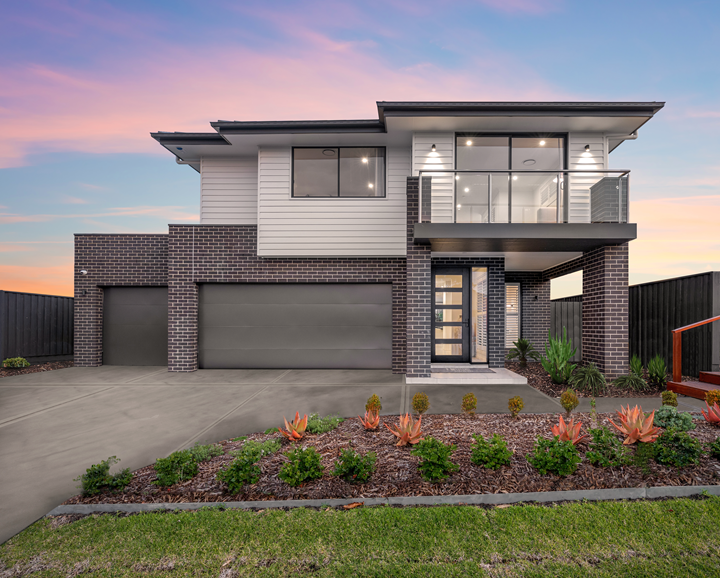
Reimagine.Rebuild
Why you should knockdown and rebuild your house
Eight solid reasons why choosing to knock down and rebuild on existing land might make perfect sense for you.
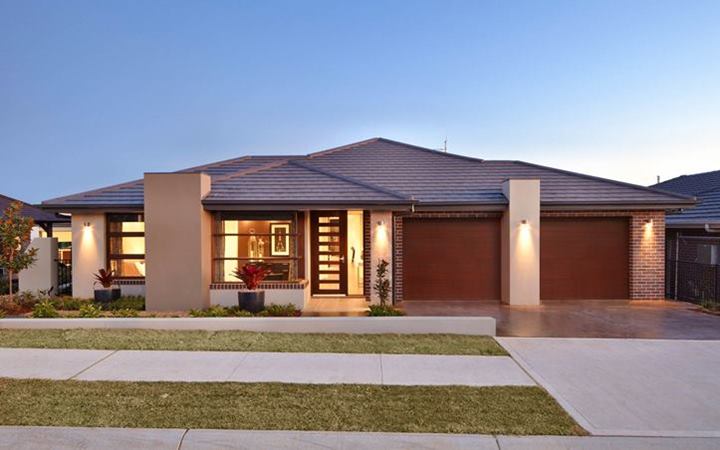
The home building process
Everything you need to know about knockdown rebuild
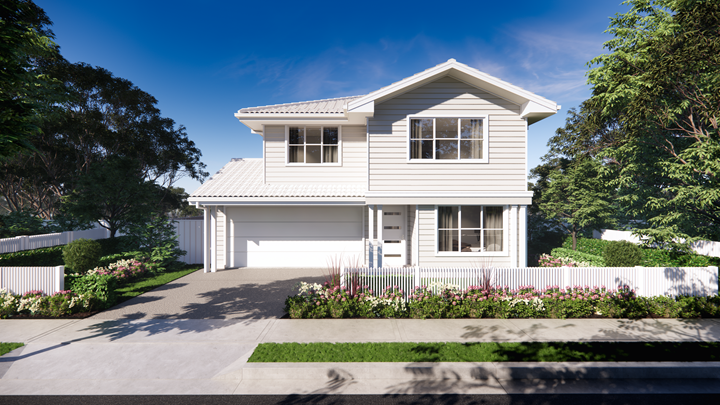
Reimagine.Rebuild
How much does it cost to knockdown and rebuild a house?
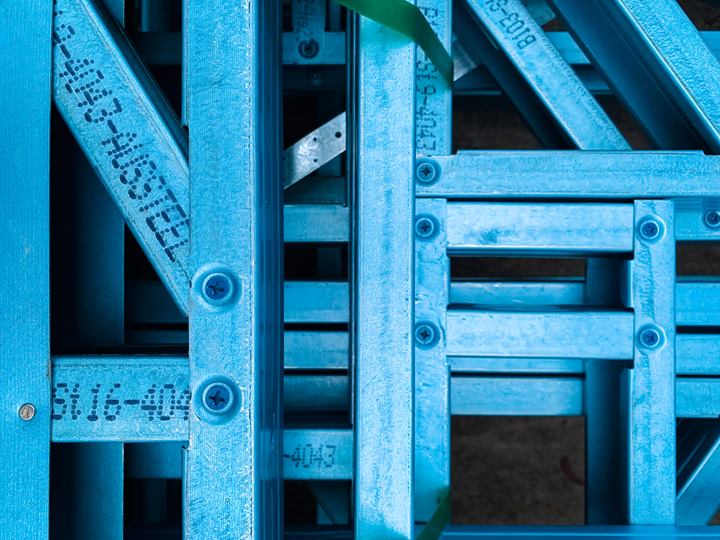
The home building process
Steel Frame Homes: Everything you need to know
Design Tips and Trends
Hamptons Style Design
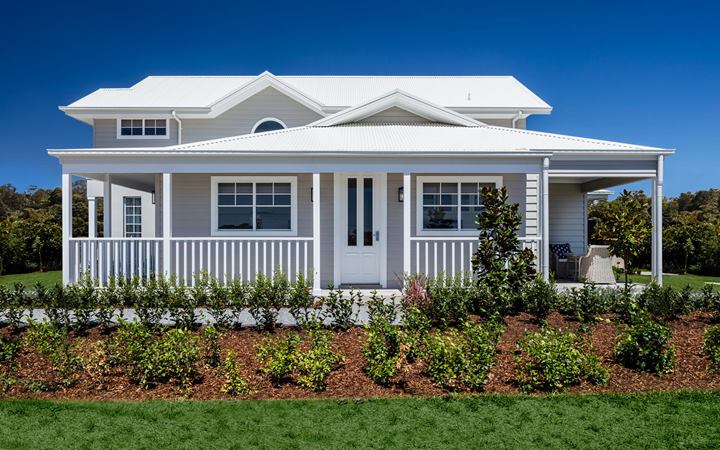
Design tips & trends
A Hamptons Guide: From Façade to Fit-Out
A classic design synonymous with East Coast USA, a Hamptons-style home is now hot property with Australian homebuyers.
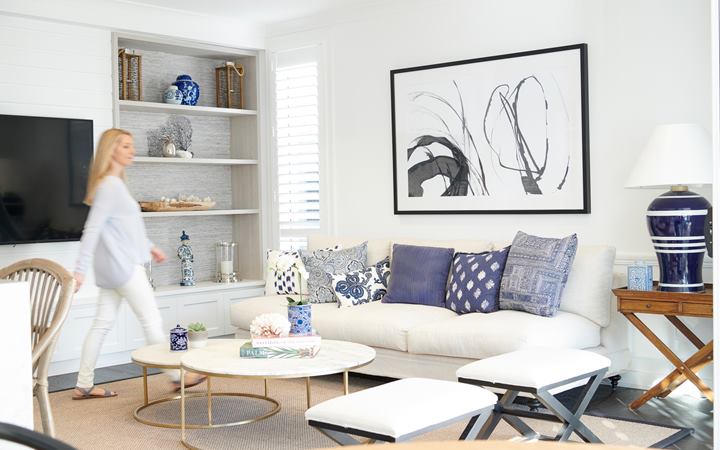
Design tips & trends
Designing Your Home
Just like that magical new-home walk-in moment, the Rawson Homes design journey starts at the front door
