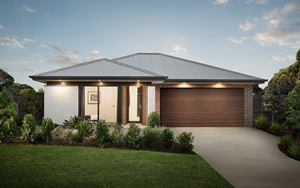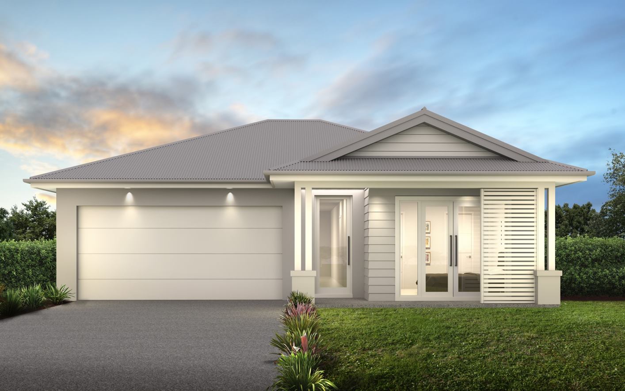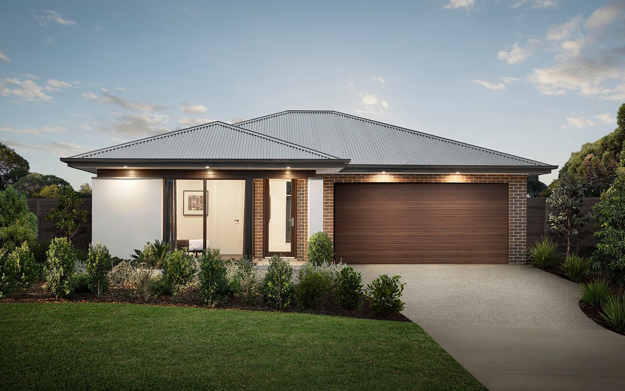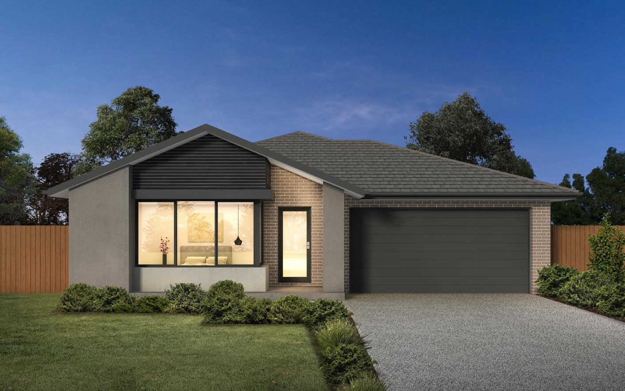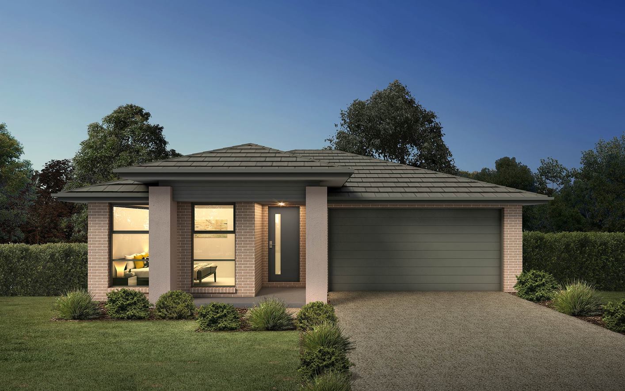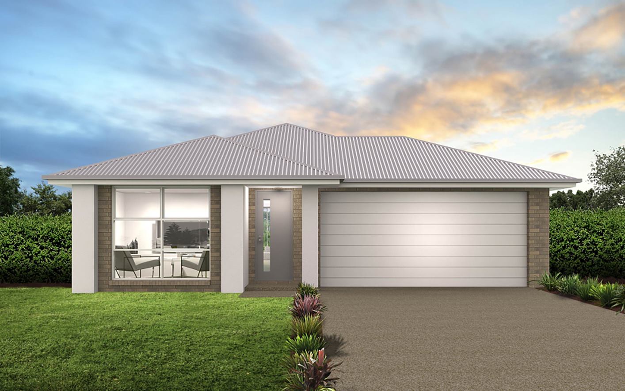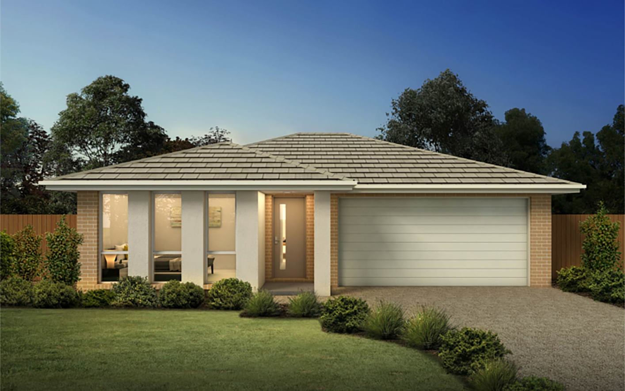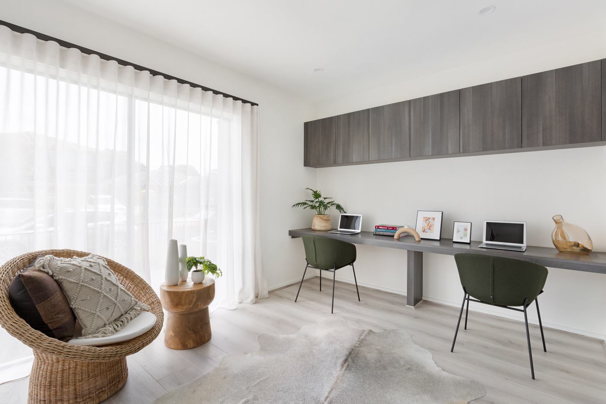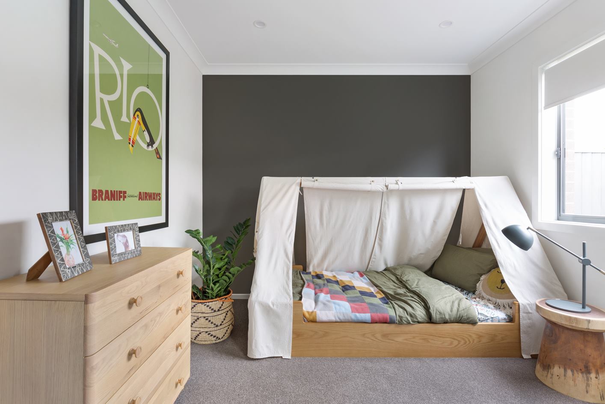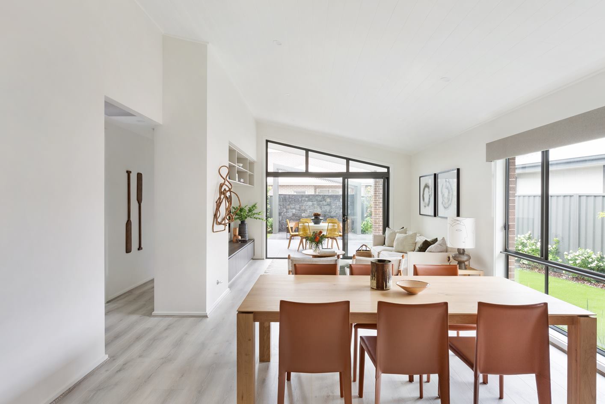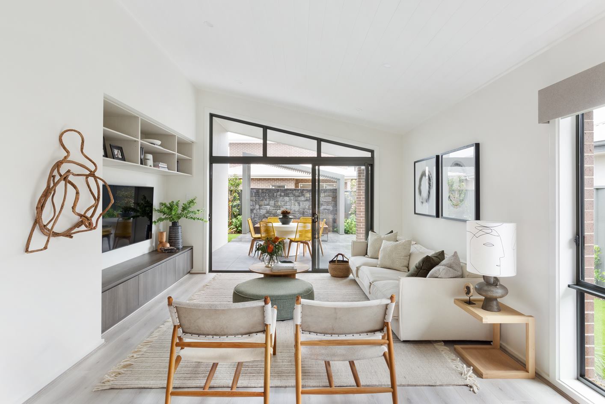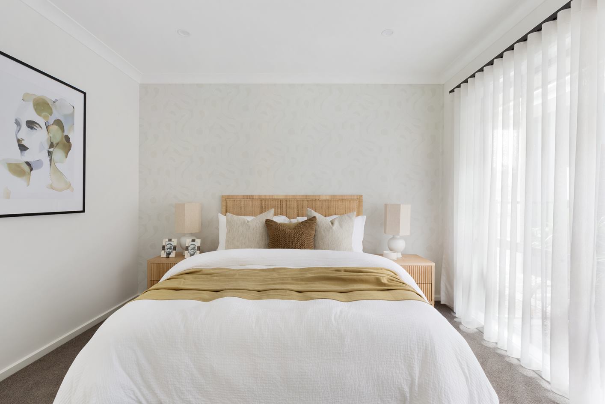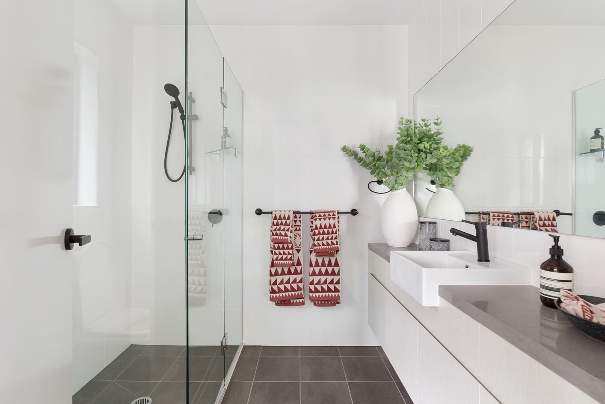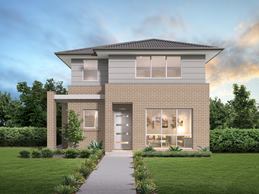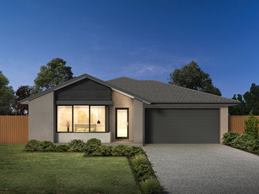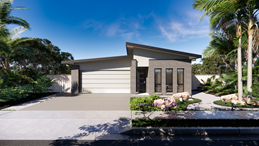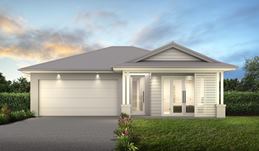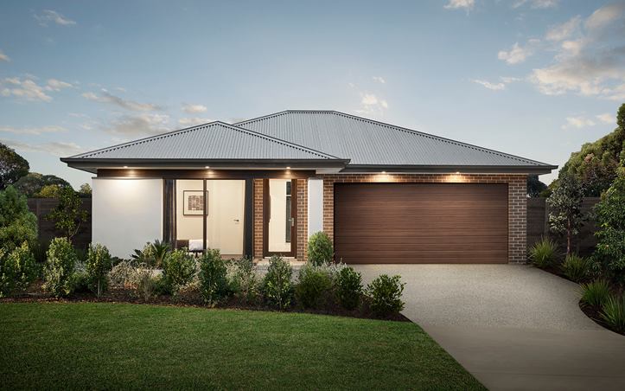
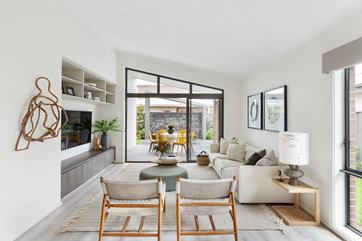
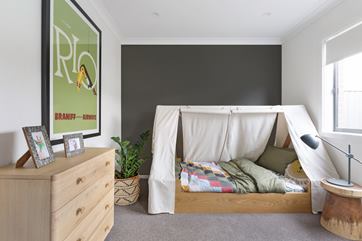
Sienna
4
bedrooms
2
bathrooms
2
car spaces
22.3 sq
The award winning Sienna has a floor plan that includes the best of everything. With flexible open-plan living, a separate kids lounge and plenty of spaces to relax and unwind, the Sienna is perfect for large families who enjoy entertaining.
- 4 bedroom plans
- 2 bathrooms
- From 21.2 SQ
- 2 garage space
- Suits standard lots from 13m x 29m
Rawson Homes Thrive - Affordable, Fast, Easy
Rawson Homes Thrive is the clever choice for people looking for a seamless building experience and unbeatable value, without compromising on quality.
