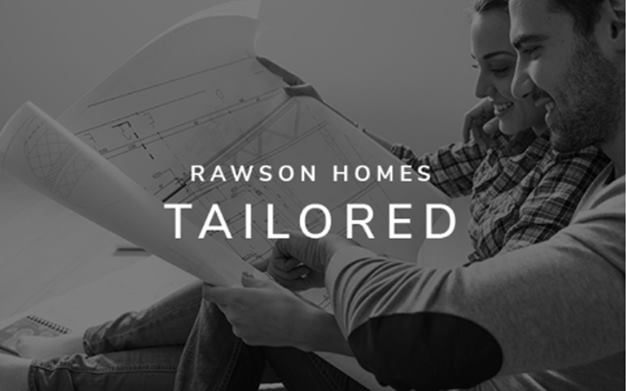Your new home design
A new home is all about you. That's why you can customise your design by choosing either from a range of pre-designed homes or tailor your own design.
Rawson Homes have been in the business for over 45 years and we are specialists in all kinds of new home builds:
- If you have land and are looking for the right home design to fit on your block, you're in the right place.
- If you're planning a knockdown rebuild, we have you covered.
- If your needs include an attached granny flat or another dual occupancy arrangement, we're the right builders for you.
We'll help you choose a new house façade that you'll be happy to see every time you arrive home. We have options for fixtures and finishes to bring delight every time you reach for a tap or turn on a light.
We know that, for some of you, the size of the living space will be topmost of your mind. For others, a home theatre will be on your wish-list. And, for some, we get that it's the garage that's the most important element of your new house!
Whatever your style and whatever your priorities are, we want to help you build for living as well as a celebration.
Enjoy exploring here by using the filters on the left-hand side of this page. Feel free to try combine different options until you’re seeing home designs that feel right for you.
You’re welcome to contact one of our expert consultants at any stage to find out more about a floor plan and new home design that's perfect for you.
Then, to see our Rawson Homes quality construction, building process, design fixtures and fittings, as well as colour choices, visit one of our display homes. There's no need to travel far as they're located all over Sydney, NSW, Hunter/Central Coast and the ACT.

