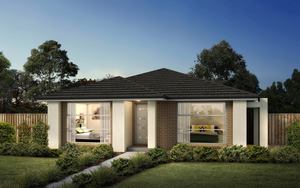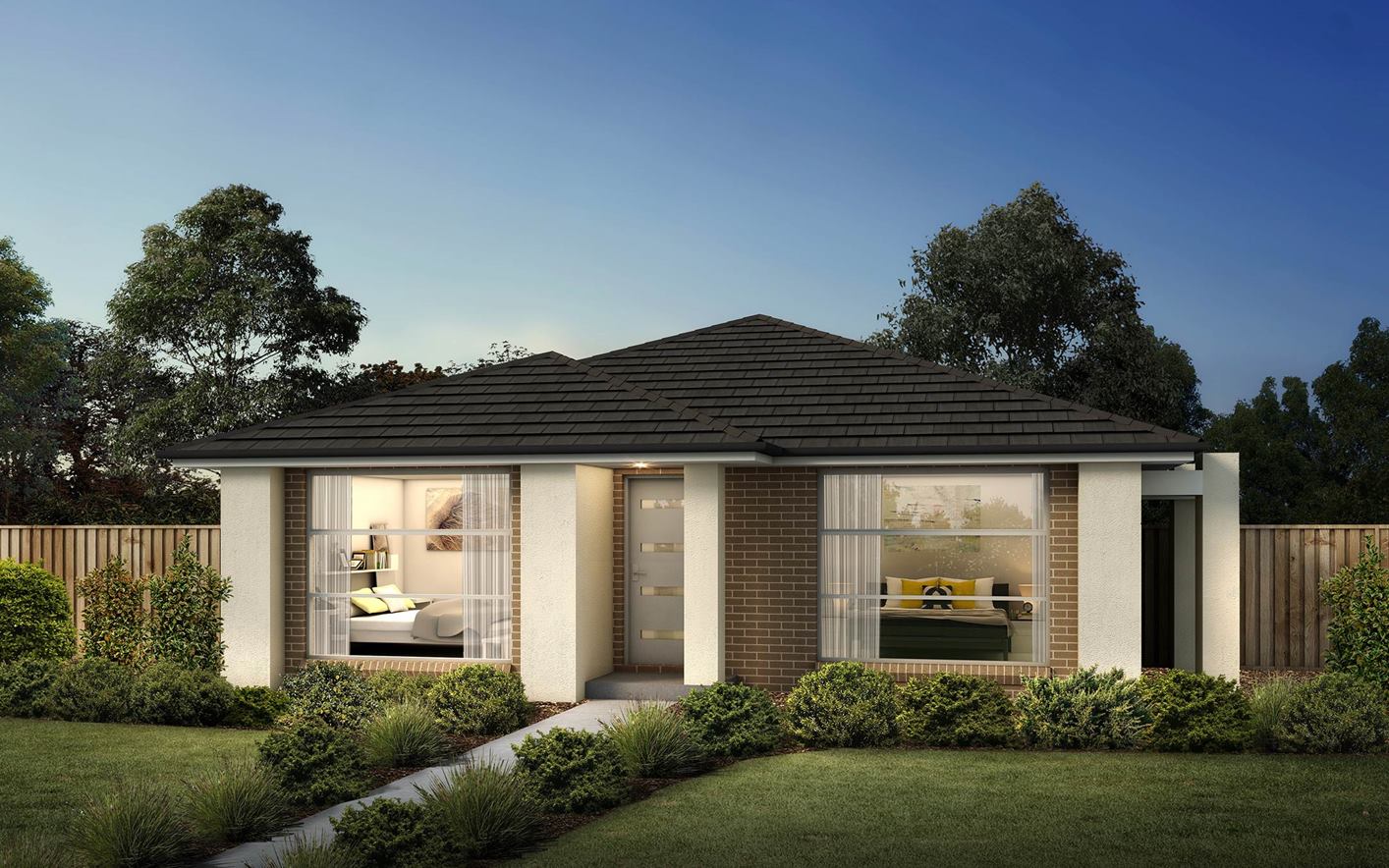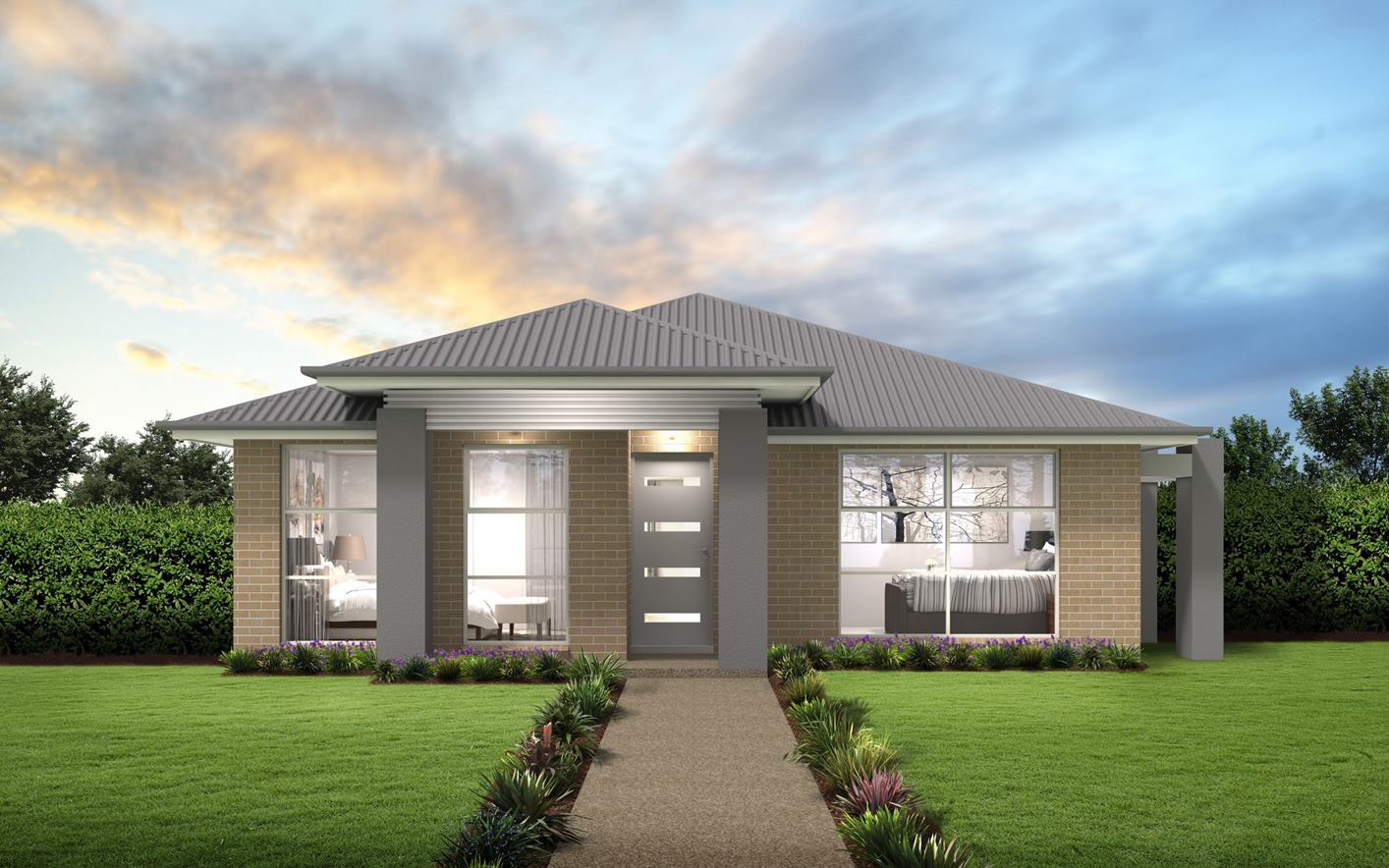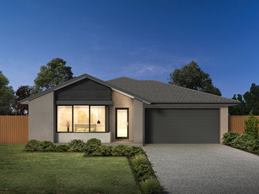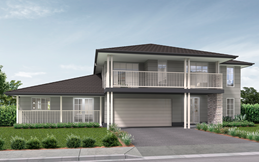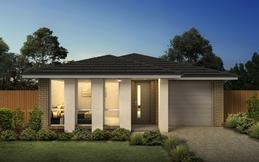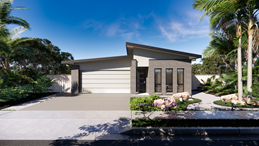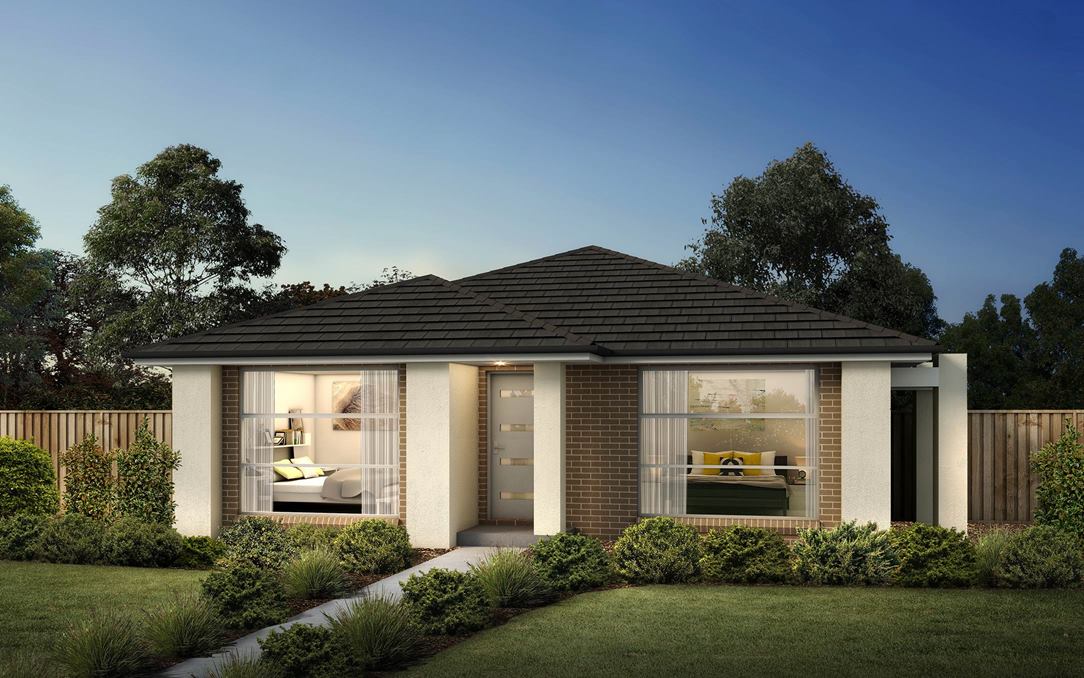
Crescent
3-4
bedrooms
2
bathrooms
2
car spaces
17-20.1 sq
Specifically designed for corner lots, the three designs in the Crescent range make the most of the flexible access offered by double street frontage. All boasting open plan living/dining areas and kitchens with island bench tops, the Crescent is a smart solution for corner lot living.
- 3-4 bedroom plan
- 2 bathrooms
- 22.12 SQ
- Double garage
- Suits corner lots
Rawson Homes Thrive - Affordable, Fast, Easy
Rawson Homes Thrive is the clever choice for people looking for a seamless building experience and unbeatable value, without compromising on quality.
