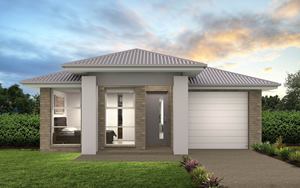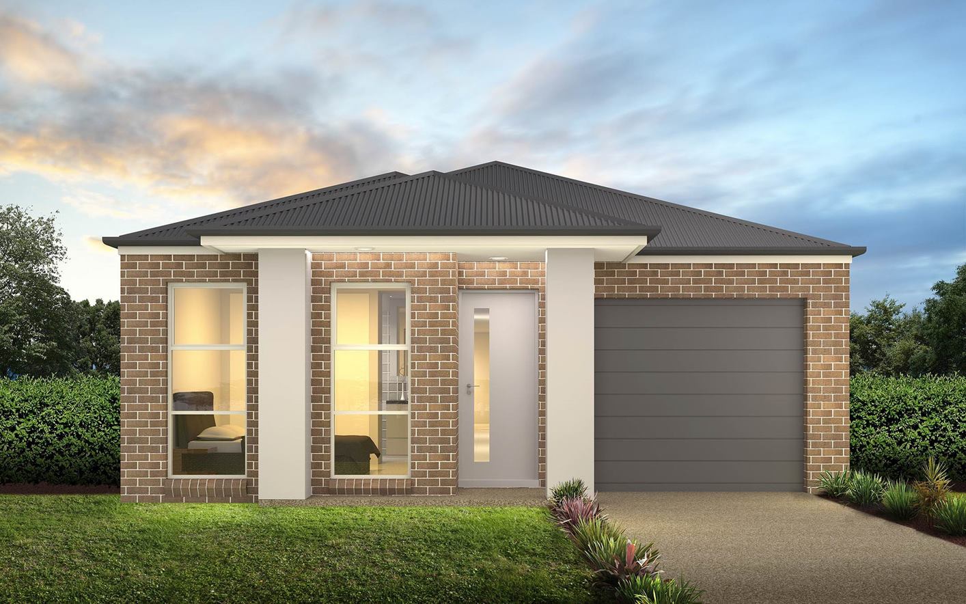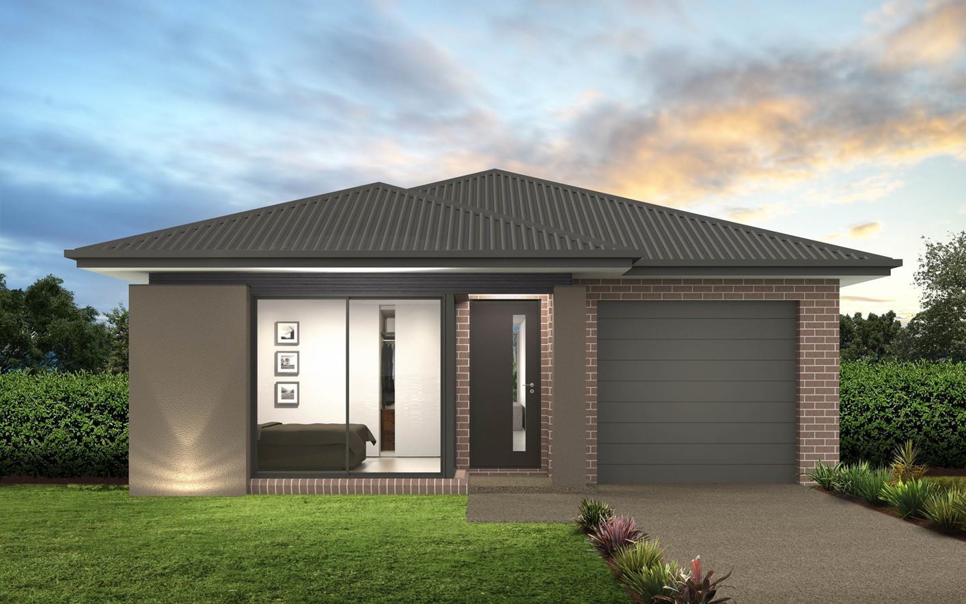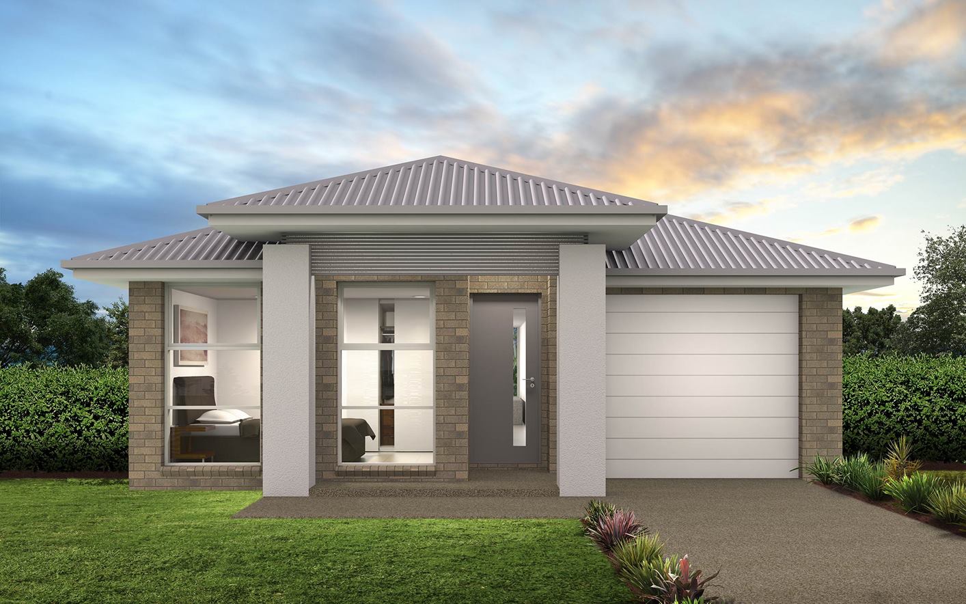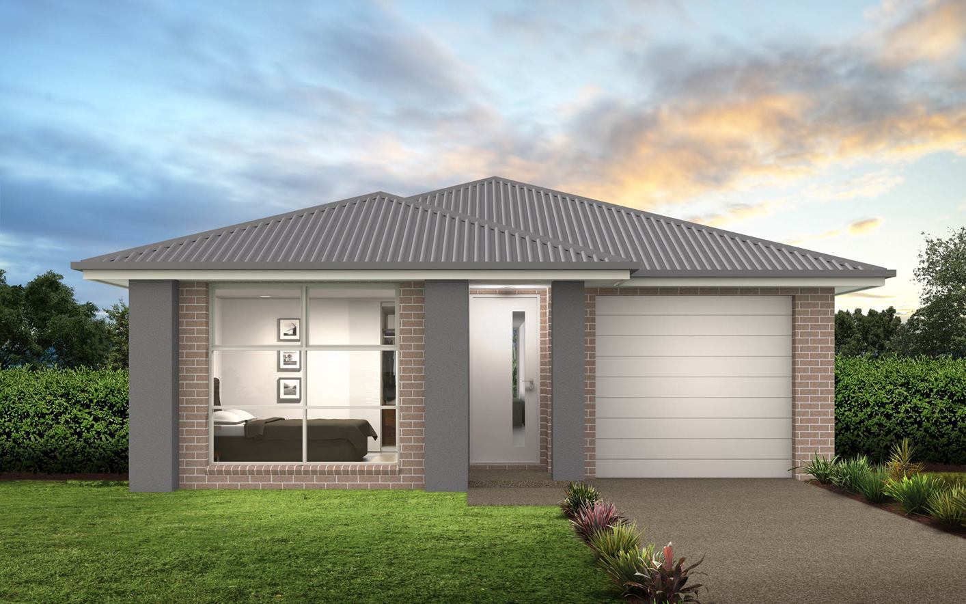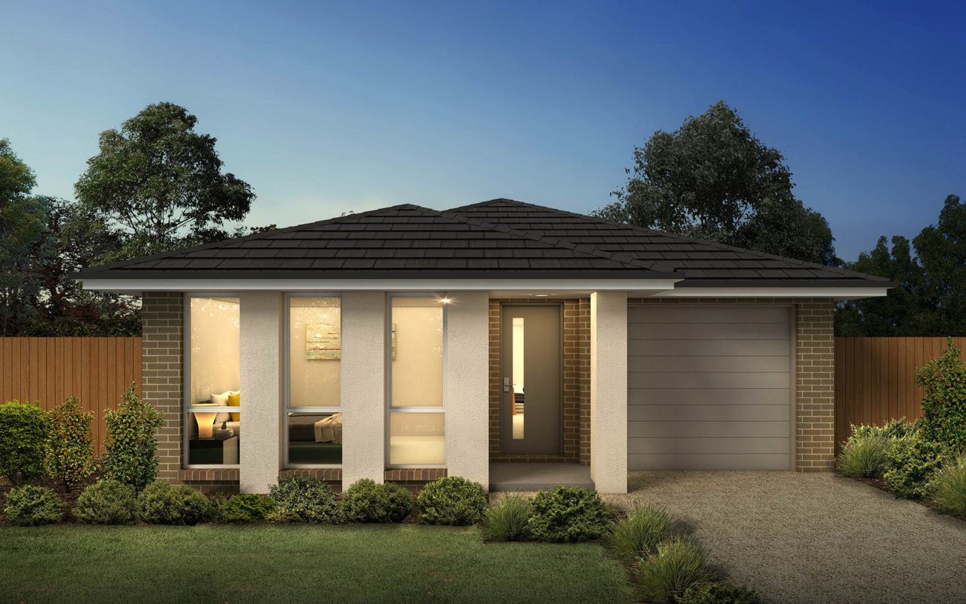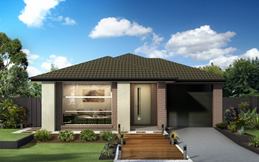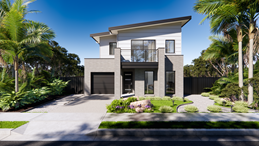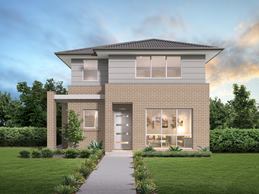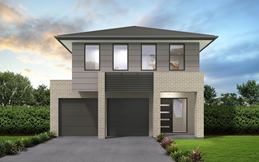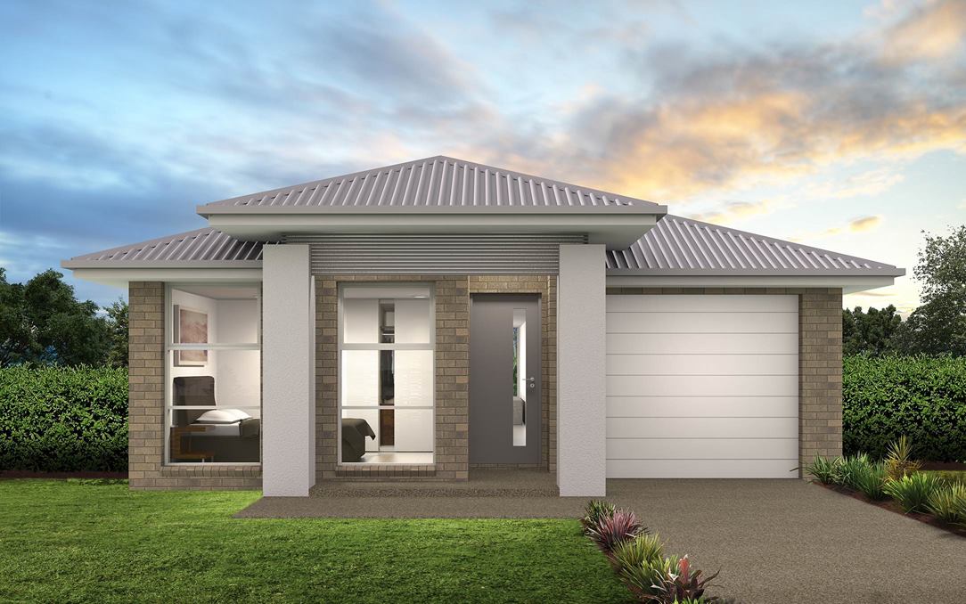
Verve
4
bedrooms
2
bathrooms
1
car spaces
18.5 sq
Perfect for shorter and narrower lot lengths, the Verve range of floor plans are compact and thoughtful in design, with options to place the master suite, with en-suite, at the back of the home away from street noise.
- 3-4 bedroom plans
- 2 bathrooms
- From 14.9 SQ
- 1 garage space
- Suits standard lots from 10m x 26m
Rawson Homes Thrive - Affordable, Fast, Easy
Rawson Homes Thrive is the clever choice for people looking for a seamless building experience and unbeatable value, without compromising on quality.
