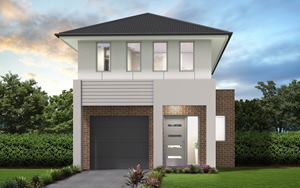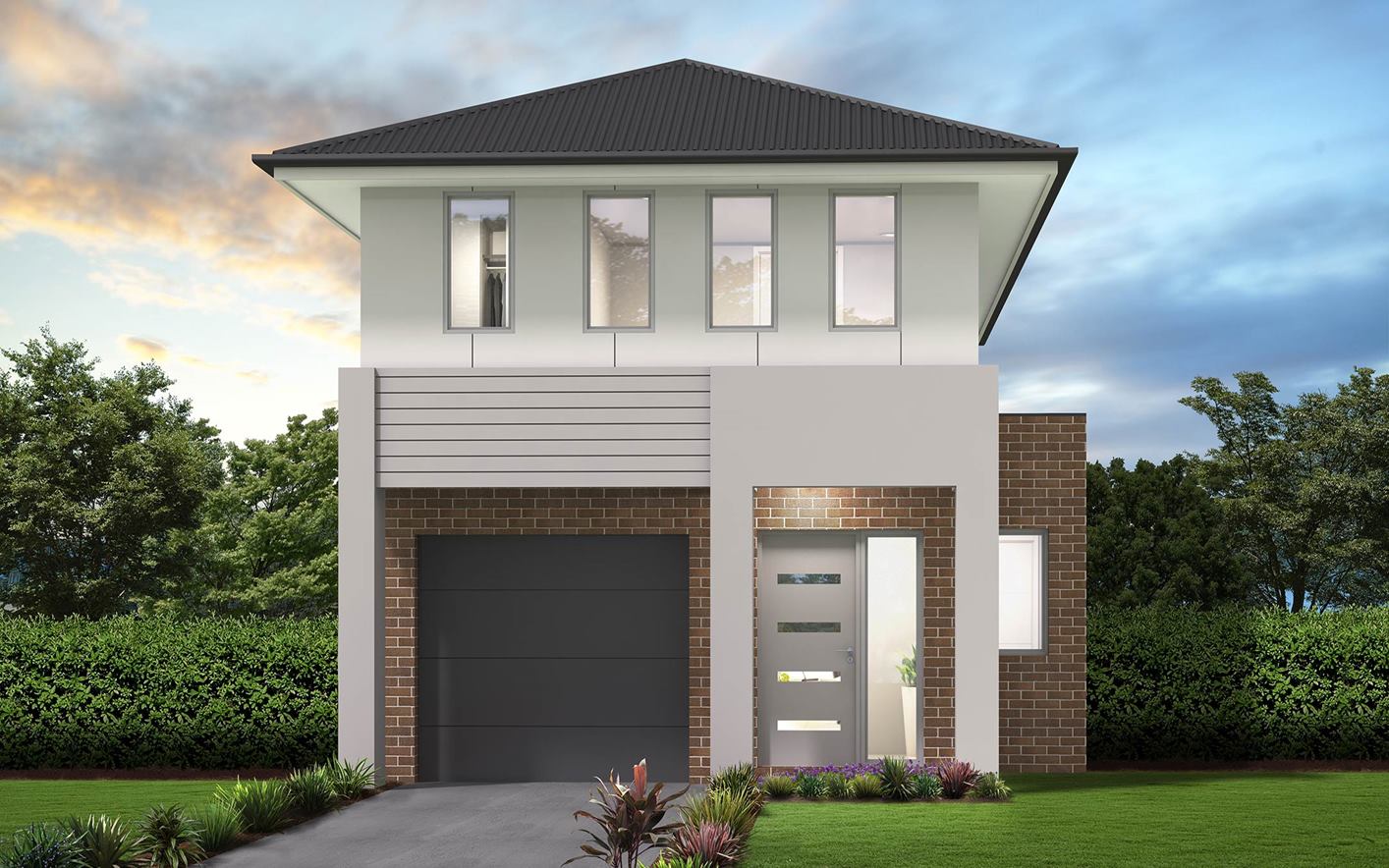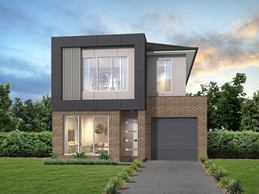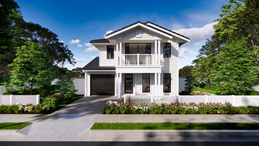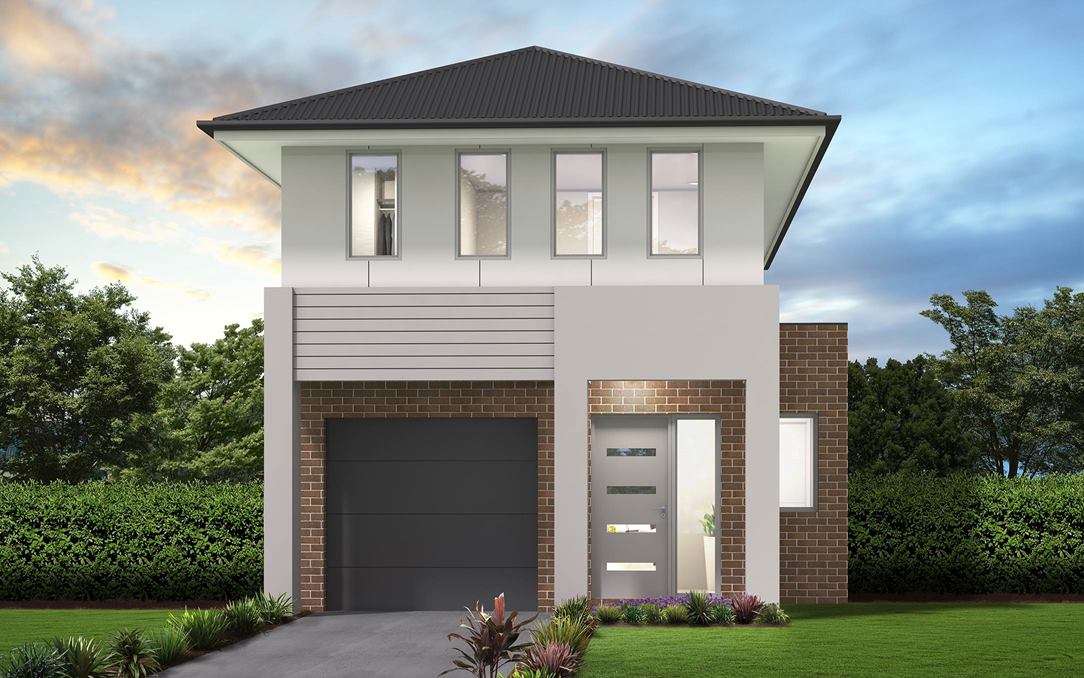
Kyro
4
bedrooms
2.5
bathrooms
1
car spaces
22.1 sq
When it comes to the Kyro, the kitchen is the focal point of this home design with large bench tops and easy access to the family, dining and alfresco areas. Maximising space without compromising on functionality, this modern house is ideal for slimmer block sizes.
- 4 bedroom plans
- 3 bathrooms
- 22 SQ
- 1 garage space
- Suits standard lots from 7.5m x 22.09m2
Rawson Homes Thrive - Affordable, Fast, Easy
Rawson Homes Thrive is the clever choice for people looking for a seamless building experience and unbeatable value, without compromising on quality.
